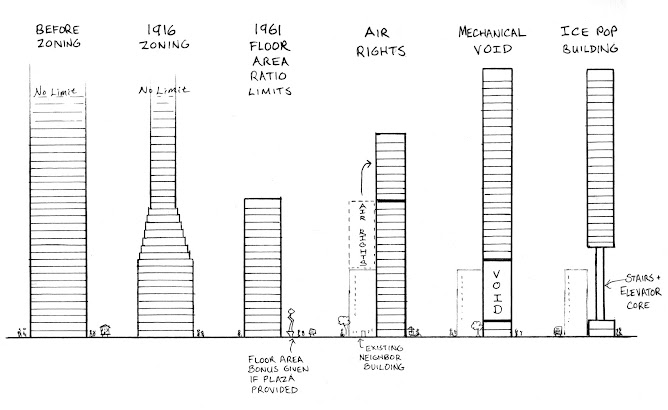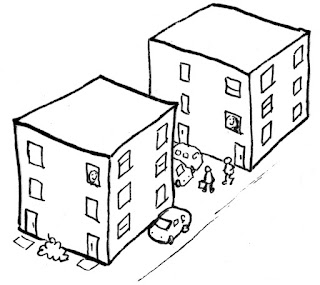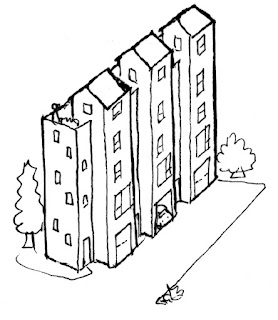Mechanical Void
How to get better views while staying under the floor area limit.
Key features
- Extra-high mechanical rooms on lower floors, with ceiling height of 100 feet or more.
- Upper floors of multimillion dollar views.
While supertall towers are extraordinary buildings, I have included them in this survey of housing as they come from the same roots as a stucco box apartment or suburban tract house: they are not custom homes designed by the future resident. They are a commodity, designed to make money.
The history of zoning in New York is a constant back-and-forth between an economy that makes tall buildings profitable, and zoning laws that limit their height and bulk. The mechanical void ban is one of the latest chapters of this story.
The modern skyscraper dates back to the invention of the elevator and the Bessemer process,which made it possible to mass produce steel. Both were invented in the 1850s, and together they made taller buildings profitable to build. Previously, brick walkups had an effective limit of 8 floors, above that, walls had to be very thick and rents very cheap on the upper floors.
During the mid to late 1800s, US cities were also growing fast. Industrialization of farming meant fewer people were needed on farms, and many moved to cities for better paying jobs. The US also had open borders, and New York was the biggest destination for immigrants, many who were fleeing wars in Europe. However, subways and cars had yet to be invented or built, so people had to live within walking distance of work.
By the late 1900s, buildings of 20-30 floors were common in New York, and opposition to them grew. Neighbors complained that tall buildings blocked light and views. There were few zoning rules at the time, and skyscrapers were built in the same shape as earlier mid-rise buildings: taking up the whole block, right up against the sidewalk property line.
In 1916, New York passed a zoning code that required the upper floors of buildings to step back, creating the wedding cake style famous in Art Deco skyscrapers such as the Empire State Building. Still, some felt buildings were getting too big, and as early as 1938 there were calls to further limit their size. In 1961, New York updated its zoning with Floor Area Ratio (FAR) limits. Previously, a building could have as many floors as possible as long as it stayed within the upper floor setbacks. Now, the total area of the floors of a building was limited to a multiple of the area of the land it sat on. In the high rise residential zones around Central Park, the FAR limit was 10.
The FAR limits reduced the maximum size of new buildings. It was a big downzoning, and even today, over 1/3 of all residential buildings in NYC are nonconforming - they were built pre-1961, and are too big to be legally built today. At the same time, crime, suburban development and white flight was causing NYC's population to drop, and it wasn't until the 1990s that the city started to grow again.
Meanwhile, a new construction technology had been invented: high strength reinforced concrete. This allowed for super-skinny skyscrapers. Concrete is stiffer than steel. A concrete building sways less than a steel framed building in the wind.
New York also became a destination for a new type of immigrant - the ultra-wealthy. The end of the Cold War, the growth of Asia, and rising prices for fossil fuels and minerals had created billionaires among those who controlled industries, mines, and oil fields. That kind of wealth depends on political power, and billionaires wanted to park it somewhere outside the reach of rivals, tax collectors, law enforcement, and revolutionaries in their home country.
Of all the major cities in the world, only a handful have gone for over 200 years without a regime change or invasion, and of those, with the potential exception of London, none offers the range of financial services, culture, and existing ethnic communities that New York City has. Corporate-friendly laws make it easy to hide ownership and make the United States the world's largest tax haven. NYC real estate was a great way to park - and privately enjoy - one's wealth.
To provide those billion-dollar views, developers had to build towers that were taller than the pre-1961 buildings - but were limited to a lower density. There were two ways they solved this problem. The first was buying air rights from neighboring buildings. If zoning allows 10 floors and an existing building only has 5, the owner can sell the right to build 5 more floors to a neighbor. New York requires air rights purchases to be from contiguous lots, so what's a developer to do once they've bought up the rights for the whole block but still wants more height?
Enter the mechanical void. Zoning limited floor area, but not volume. A room with a 10 foot ceiling and a room with a 20 foot ceiling are treated the same under zoning. By providing an extra-tall ceiling for the air conditioning and other mechanical equipment, a developer could jack up the residential floors above it, for better views and profit. Some mechanical rooms became cathedrals for air conditioners, with ceilings over 100 feet high.
Many of these buildings were built just south of Central Park, and New Yorkers complained about the long shadows they cast, and how they used a lot of resources without helping the city's housing crisis. The target customer is a billionaire buying a second home or investment property that they only spend a fraction of their time in, if at all. In 2019, New York City updated the zoning code to ban mechanical voids. Any space over 25 feet high would count as additional square feet towards the floor area limit.
New York developers and architects have adapted by taking the walls off the void, so that it's no longer considered floor area. The latest proposed supertall residential towers look like an ice pop, with a wide top on a skinny base. Perhaps the Jetsons were on to something when they predicted a future of lollipop towers with a few floors propped up on a 1,000-foot tall stick, like a TV tower. More likely, another zoning code change may be on the horizon. One proposal calls for increasing the maximum floor area, plus new "contextual bulk" rules that encourage street walls and wider towers, creating a shape with hints of the 1800s, 1916, and 1961 buildings.
Data
- Typical Lot Size: 20,000 square feet (100'x200') plus air rights purchased from rest of block.
- Density: 100-200 units per acre. Units are half floor and full floor condos, 4000 square feet or more.
- Typical Zoning: Highrise Commercial Mixed Use (C-5, C-6), Highrise Residential (R-10)
- Construction Type: I, Reinforced concrete.
- Resident Type: Homeownership - Second home.
Where to Build
- Cities popular with billionaires. NYC has banned mechanical voids, but other cities haven't.
- Areas with low earthquake risk. While skinny towers can be designed with aerodynamic features to handle high winds, earthquake resistance remains challenging.
Further Reading
1938 report on zoning in New York, calling for reductions in bulk https://babel.hathitrust.org/cgi/pt?id=uiug.30112089673096&view=1up&seq=29&skin=2021
History of floor area ratio zoning in NYC https://buildingtheskyline.org/floor-area-ratio-4/
How air rights work https://streeteasy.com/blog/what-are-nyc-air-rights-all-about/
2019 mechanical void regulations https://www.nyc.gov/site/planning/plans/voids/voids.page
History of mechanical voids and why many units are vacant https://www.theb1m.com/video/why-new-yorks-billionaires-row-is-half-empty
Efforts to increase allowed floor area ratio https://therealdeal.com/new-york/2022/01/19/hochul-plan-for-resi-towers-is-tall-order/
A proposal for zoning reform https://rpa.org/latest/lab/nyc-12-far-reform-myths
Example of an ice pop building with a wider tower above a narrow base https://newyorkyimby.com/2020/11/renderings-and-new-details-revealed-for-macklowes-tower-fifth-in-midtown.html






In Chicago and Miami, parking garages are sometimes used to the same effect as they increase height without counting against Floor Area Ratio limits. This isn't allowed in Manhattan where new parking is widely banned.
ReplyDelete