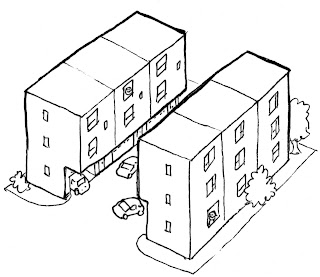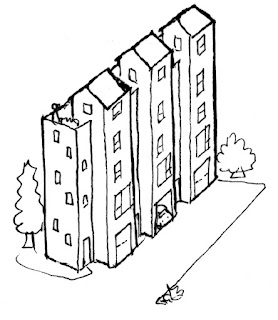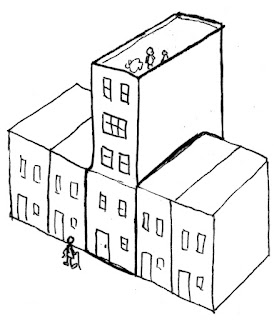Slot Homes

Time period: 2010s Location: Denver, especially the neighborhood east of Sloan Lake. Cleveland and other cities with Form Based zoning also have them. Also known as: Sideways-facing town homes or fraux homes (combining the words faux and rowhome) Since the 1990s, Denver has been one of the fastest growing cities in the United States, going from a population of 467,000 to 715,000 over the last 30 years. Many Californians (and others) were attracted by Colorado's lower housing costs, clean air, and access to hiking and other outdoors activities. The tech industry also expanded, bringing lots of high paying jobs. With that came a demand for housing, especially large homes desired by the upper middle class. In 2010, Denver updated its zoning code to a Form Based Code (FBC) to encourage more "missing middle" housing - a range of density between detached houses and large apartment buildings. They were the one of the big cities in the US to use an FBC. The intent was to get rowh...

