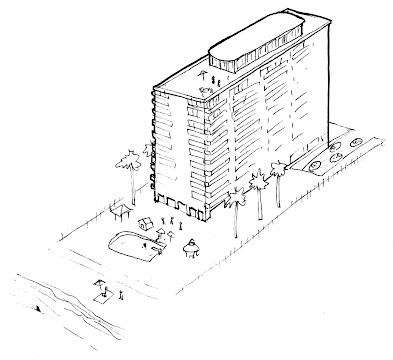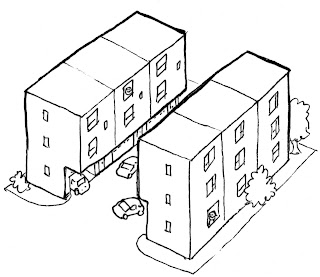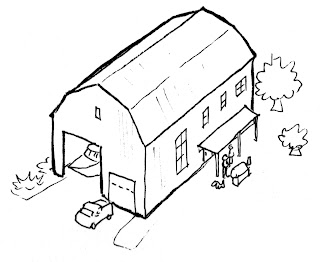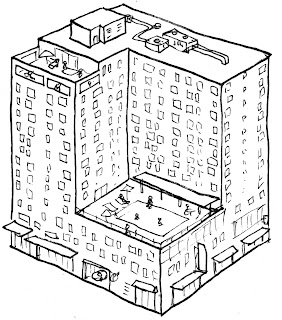Fourplex
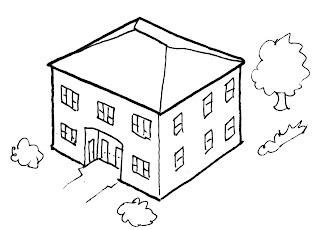
Time period: 1890s-1920s, 1960s-1980s, 2020s to present day Location: Suburbs nationwide The classic US fourplex is a 2-story building with four apartments: two upstairs, two downstairs. First becoming popular when streetcars (also known as trolleys or trams) made suburbs possible, the fourplex offers choice for households who want to get out of the crowded city but can't afford or don't need a standalone house. Cross section of a fourplex . Before streetcars, city dwellers lived within walking distance of the city center. Few people could afford horses, so walking speed limited the physical size of cities. Adults walk at 2-3 miles per hour, which meant the largest ancient and medieval cities were just a couple miles wide. When population grew, cities would grow upwards, replacing houses with townhouses and tenements, 3-7 stories tall, built right next to each other with walls touching. Streetcars were invented in 1887 and could go much faster. Even with time waiting at traffi...
