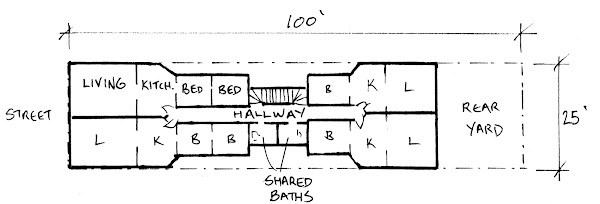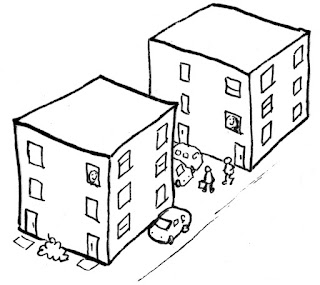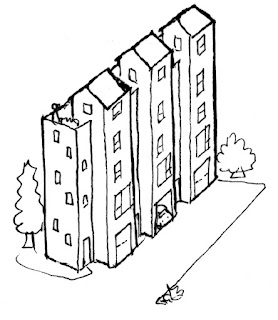Point Access Block
Location: Used to be everywhere. Today: Seattle and New York City.
A mid-rise building with a couple apartments on each floor.
In most cities, you'll find two types of mid-rise apartment buildings in the 4-7 story range. First, there'll be some small historic buildings downtown, side by side like books on a shelf. These are the original point access blocks. Then, there are the big modern buildings taking up a whole block and with long, windowless hallways inside. These are double loaded corridor buildings.
In contrast, except for the corner units, apartments in a double loaded corridor only have windows facing one direction.
Both the point access block and the double loaded corridor were designed to be the most efficient floorplan given the building codes of the time. In apartment planning, efficiency means the ratio between the space inside individual apartments, and the total area of the floor including hallways, stairs, etc. Most developers aim for a floorplan efficiency ratio of 85% or better, which means that 85% of each floor is inside someone's apartment, and the unprofitable hallways, stairs, trash rooms, and elevators take up no more than 15% of the floor.
In a point access block, so named because access to each floor is at a single point, maximum efficiency is achieved by having a tiny lobby on each floor, ringed by doors to the elevator, stair, and apartments. A larger building may be made up of multiple point access blocks connected together.
Double loaded corridor buildings are driven by code requirements that each apartment has access to two stairs, which are also required to be a certain distance apart. This requires a hallway, and since two stairs and a hallway take up a lot of space, developers stretch that hallway out to maximize the number of apartments sharing it.
Many of the oldest apartment buildings in the USA, such as New York's famous red brick tenements, are point access blocks. The second exit was provided by fire escapes attached to the outside of the building.
Floor plan of an "Old Law" New York tenement, built between 1879 and 1901. Note that each apartment has windows facing two directions: out to the street or backyard, and also sideways to the light court. Originally, individual tenement apartments did not have their own bathrooms, instead, each floor would share a bathroom. Modernized tenements often combine two apartments into one modern apartment with larger bedrooms and private baths.
By the 1960s, fire escapes were seen as outdated. They are difficult for people with mobility challenges to use, have obstacles placed by residents using them as balconies, and can be blocked by fire spreading out of a window. The building code was updated to require a second indoor stair instead.
Since two stairs and a hallway would use up nearly 1/4 of the buildable floor area on a standard New York City lot, NYC code was written with an exception for small buildings. They can still have one stair if they were built to the highest standards of fire resistance (Type I or Type II), had no more than 6 floors, and had no more than 2,000 square feet of floor area per floor. Taller buildings were allowed to use scissor stairs - two separated but interlocking stairwells in one shaft.
Seattle made a similar exception in the 1970s, allowing up to 7 stories, with a limit of 4 apartments per floor, and no more than 5 floors sharing a stair.
Elsewhere in the country, small midrise buildings were effectively banned by the new code, but no one really cared at the time, since in the 1960s, new buildings were either suburban houses or large highrises.
That changed in the 2010s and 2020s, when architects and housing policy makers realized that the two-stair requirement and the double loaded corridor buildings that it created had some major drawbacks.
- A reversal of decades of reforms favoring more light and air for residents. Most apartments only had windows facing one side, and had worse cross ventilation than the infamous Old Law tenements.
- A different set of fire safety issues - while residents theoretically had access to two stairs, they could be half a block away from either of them, and if smoke got into the hallways, both would be hard to reach.
- Small lots were unusable. This limited opportunities to build housing in existing residential neighborhoods, and also locked small developers out of the market.
Fire protection technology had also evolved. Back in the 1960s, the focus was on evacuation, with the idea was that if there was a fire, the top goal was to get everyone out of the building before it burned down. Having two stairs offered a backup plan if one stair was blocked, and also allowed firefighters to evacuate people down one stair while bringing hoses up the other stair.
By the 2020s, there was a new fire prevention approach, containment, with the top goal being to put out the fire before it got beyond the room it started in. This way, even those who had difficulty evacuating would be protected. New codes required automatic sprinklers, as well as fire-rated walls designed to stop smoke and heat.
This led to a revisiting of the two-stair requirement. Using Seattle, New York, and other countries as an example (most countries allow around 5-10 floors with a single stair, with some allowing 20+), California's legislature passed Assembly Bill 835 in 2023, directing the State Fire Marshal to explore legalizing point access blocks.
Example of a floor plan for a modern point access block. This plan has two 600+ square foot 1-bedroom apartments per floor. Other options include four studio apartments, or a full-floor 3-bedroom apartment.
Data
- Density: 10-30+ units/acre
- Typical Lot Size: 2,500 to 5,000 square feet (25' wide x 100' deep, up to 50' wide x 100' deep)
- Typical Zoning: Medium to High Density Residential
- Construction Type: Wood Frame over Concrete, or Concrete
- Resident Type: Rental or homeowner
Where to build
- Leftover small lots
- Upzoned single family neighborhoods
Further Reading
Overview of point access blocks https://www.larchlab.com/wp-content/uploads/2023/01/Larch-Lab-PAB_Policy-Brief.pdf
Examples of NYC tenements https://www.villagepreservation.org/2022/05/17/the-evolution-of-tenement-typologies-in-the-east-village/
NYC fire exiting history https://ny.curbed.com/2018/9/18/17874068/new-york-fire-escapes-safety
2022 NYC building code https://up.codes/viewer/new_york_city/nyc-building-code-2022/chapter/10/means-of-egress#1006.3.2
Seattle code https://secondegress.ca/Seattle
Reason for hallways https://metropolisny.com/2018/11/why-do-i-need-hallway-i-have-no-neighbors/
Reasons for point access blocks https://www.treehugger.com/single-stair-buildings-united-states-5197036









Comments
Post a Comment