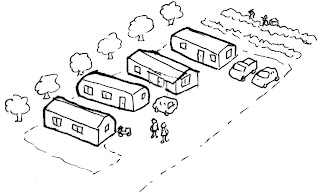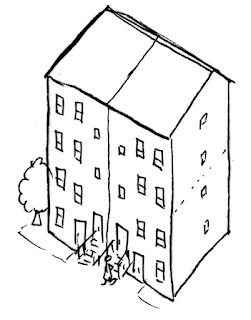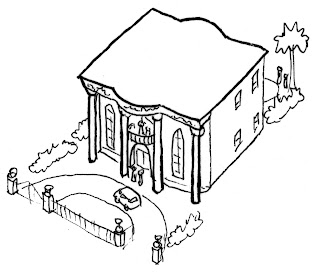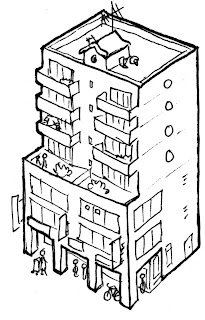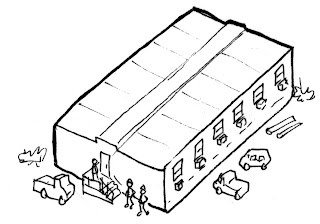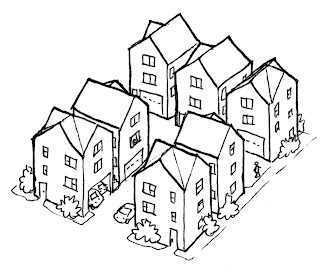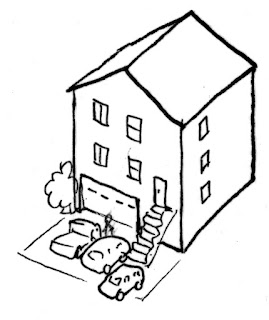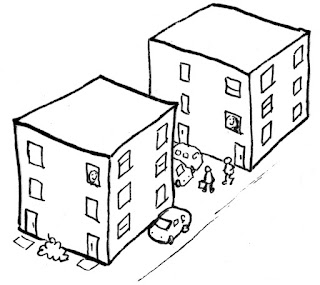Church Conversion
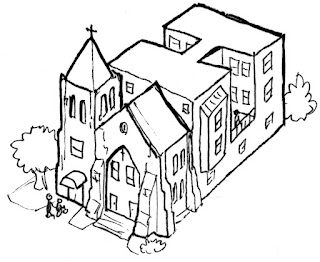
Time period: 1980s to present Location: Older cities, especially in the Northeast and Midwest A way to preserve historic churches. Key features - Main entrance of church is preserved, interior spaces are divided up into apartments or condos. - Works best with large units, as standard compact apartment plans rarely fit efficiently into existing layout of a church building. While organized religion remains popular in the United States, the location and type of buildings has changed over the years. Today's biggest churches are suburban megachurches, located in the middle of mall-sized parking lots, attracting members from across an entire metropolitan area by car. In contrast, many of the larger churches in major cities, which once served dense immigrant communities in the late 19th century and early 20th century, now find themselves in neighborhoods that are less dense and less religious. Buildings that used to serve hundreds of people every Sunday now only have a couple dozen peo
