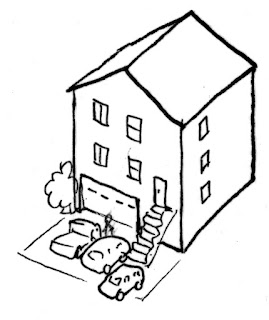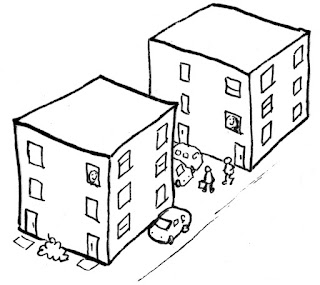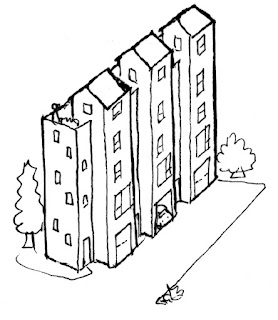Bayonne Box
Time period:1990s to present
Location: Northern New Jersey
The Bayonne Box combines urban living with parking. It is named after a North Jersey city located across the Hudson River from New York City.
Key features
- Large house with parking on a small urban lot (typically a 25 foot to 40 foot wide by 100 feet deep lot)
- Three-story building with garage and front yard parking
- Typically has a large home, may also have additional apartments
North Jersey cities were built out like most northeastern US cities: neat rows of narrow houses. Faced with a few decades of falling population caused by factory closures and white people not wanting to live in racially integrated cities after the Civil Rights Act banned housing discrimination, there was very little new housing construction from the 1960s to the 1990s.
Boosted by new immigrants plus city living becoming trendy again, North Jersey's urban cities started to grow again in the 1990s. Whether it was suburban dwellers returning to the city, or immigrants climbing up to the next step on the ladder of their American Dream, one thing people wanted but the cities' existing houses did not have was parking, as the old houses were built before cars were popular.
There are two main types of Bayonne Box: the narrow type with a 1-car garage, and the wide type with a 2-car garage. The narrow type is built on 25 foot wide lots, and can park three cars: one in the garage plus two side by side in the front yard, which leaves a narrow space for the stair to the 2nd floor living area. The wide type requires at least a 30 foot wide lot, and can park 4-5 cars. Behind the garage there is space for a small apartment that can be used by a family member or rented out.
Cross section of a typical Bayonne Box with front yard parking.
As North Jersey cities got wealthier and more Bayonne Boxes got built, it went from being a sign of new wealth to being considered ugly architecture that was hurting property values. Starting in the late 2000s, some cities changed their zoning to make it impossible to build new ones, by requiring larger side yards and banning front yard parking. At the same time, people keep buying them, as they offer great value: 2,000+ square feet of house, indoor parking, and a backyard - while still being in the heart of the city.
Maybe Bayonne Boxes are OK, and just need to be dressed up a little. The layout of a typical box is the exact same as San Francisco's beloved Victorians - a three story house with a garage and driveway parking on the first floor, and a stair up to the living space on the second floor.
Bayonne Box vs. San Francisco Victorian
Data
- Density: 10-17 units/acre (single family Boxes), 20-34 units/acre (duplex Boxes)
- Typical Lot Size: 2,500 square feet (25'x100') to 4,000 square feet (40'x100')
- Typical Zoning: Detached/Attached Residential, Residential 1-2 Family
- Construction Type: V (Wood frame)
- Resident Type: Homeowners
Where to build
- Urban neighborhoods with small lots
- Limited public transportation availability
Further reading
A history of the box: https://jerseydigs.com/bayonne-box-cant-phased-out/
More background on the box: https://hudsonreporter.com/2017/08/28/the-bayonne-box-an-architectural-archetype/
Newark modifies zoning code to ban Bayonne boxes: https://www.nj.com/news/2008/05/bayonne_boxes_days_are_numbere.html
Jersey City bans Bayonne boxes: https://www.planetizen.com/news/2018/04/98063-jersey-city-demolition-ban-all-about-bayonne-box
Bayonne politicians criticize Jersey City politicians for insulting their city: http://teamdavis2018.net/bayonne-council-demands-apology-from-steve-fulop-for-disparaging-bayonne/
A positive point of view: https://newarkermag.com/2022/01/02/opinion-the-bayonne-box-no-place-like-home/







Comments
Post a Comment