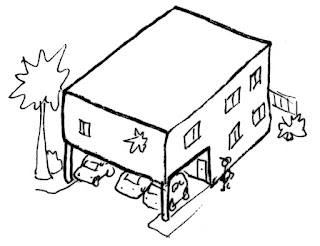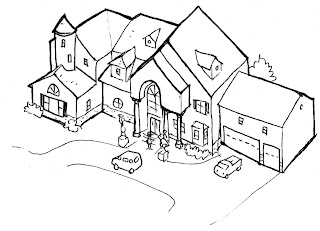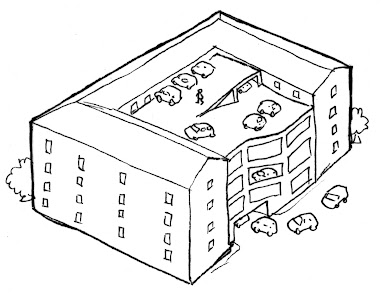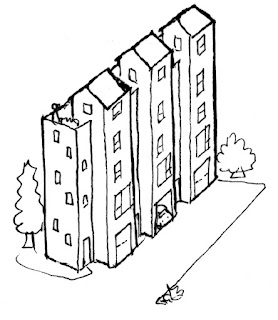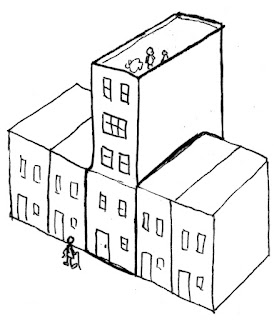Fraternities, Sororities, Co-ops, and Mini-Dorms
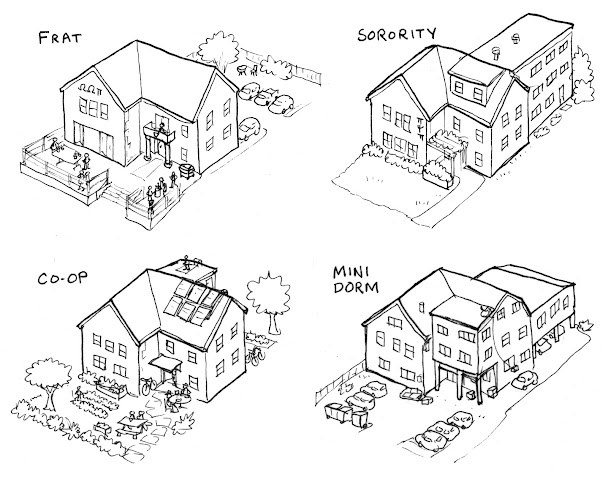
Examples shown are smaller buildings located in urban areas. Group living at suburban and rural colleges have larger yards and more parking. The largest sororities are found in the South, and have over 40,000 square feet of indoor space and are located on 1-acre lots. Time period: Mid/late 1800s to present Location: College towns Four types of student group living, separated by gender or economic system Key features - Located in clusters close to college campuses - Shared common spaces and bathrooms - In addition to residential uses, may also contain study halls and space for parties From the 1600s to the mid 1800s, college education in the United States was rare, limited to small institutions established by churches to train ministers. Liberal arts education was added in the 1800s. Enrollment was small - a couple dozen to a couple hundred students per college. In the mid 1800s, as the country grew and started to industrialize, there was a movement to expand higher education as farmin
