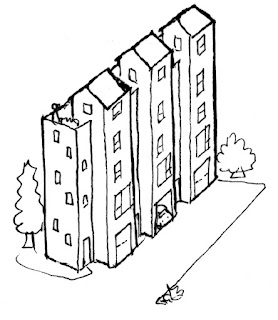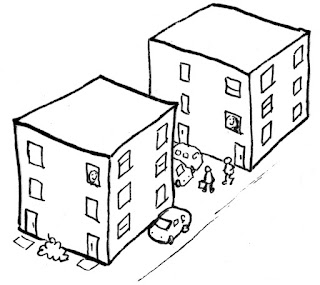Tower House

Location: Philadelphia, Seattle
Time period: 1600s-1800s and 21st century
While the 5-story version is new, tower houses are one of the oldest types of homes in the United States. The early version of it exists in Philadelphia, where they are known as trinities, so named because there are three floors, each with one room. The first floor would be the living room and kitchen, and the upper floors would be bedrooms. Trinities are also known as "Father, Son & Holy Ghost houses". When the US declared independence, Philadelphia was the largest city, and its metropolitan area population remained similar in size to New York until NYC overtook it following the completion of the Erie Canal in 1821.
Tiny houses went hand in hand with tiny streets. Among the most famous
example is Elfreth's Alley in Philadelphia, the oldest continuously
inhabited residential street in the USA.When William Penn founded the city of Philadelphia in 1682, he laid out the street grid with a utopian vision inspired by country towns, with lots deep enough for both a house and a large backyard for raising livestock or growing fruits and vegetables. As the city grew, these yards were split off to build additional housing, accessed from a rear alley.
Also, in the early days of US democracy, relatively few people could vote. In most places it was limited to white men. States further limited it to white men that owned property. It's an incentive to own land, as small a piece as it might be. Condo ownership didn't exist until the late 1950s in the US, before that, owning property meant owning a house on its own lot. The trinity house could fit on a lot as small as 300 square feet.
As cities grew upwards, and requirements for property ownership to vote were eliminated over the first half of the 1800s, apartment buildings, residential hotels, and tenements became the standard type of urban working class housing. New York City was built without alleys, limiting the places to split off a small lot.
Recently, tower houses have made a comeback in Seattle, rising to new heights to fit modern conveniences such as garages and family rooms. This time, the motivation for tall homes on tiny lots is to get around zoning regulations, or to make financing easier. For example, apartment buildings have to go through design review, which adds time and cost to the planning approval process. Meanwhile, individual houses are exempt. In addition, it is easier and cheaper to get a mortgage for a house or townhouse, vs. a condo.
Modern tower townhouse in Seattle. These are built in groups - for example, a 50'x100' lot is divided into five 15'x100' lots, plus additional front and rear yard as required by zoning.
While the modern highrise townhouse manages to get 2+ bedroom houses with a parking space to match a mid-rise apartment building in density, it has serious accessibility issues. Unlike apartment buildings, houses are not required to meet the wheelchair access standards of the Americans with Disabilities Act (ADA). Living in one of these tower houses requires the legs of a lighthouse keeper, and is not for those who want to buy a home to age in place.
Meanwhile, property-based voting has returned to the United States, in the form of the Business Improvement District. BIDs were introduced in the 1970s, and can charge property owners additional taxes to fund infrastructure and services, such as cleaning, events, security, and public transportation. Some BIDs operate on the one-property-one-vote model, while others give greater weight to votes by more valuable properties. They can be formed by a majority of property owners, or the owners of the majority of property value - could even be a single corporation - within an area. While most are limited to a neighborhood, there are examples of citywide BIDs, such as the one that funds Emeryville's free bus system.
Data
- Typical Lot Size: 300 square feet (10'x30') to 750 square feet (15'x50')
- Density: 50-150 units/acre
- Typical Zoning: Medium Density Multifamily
- Construction Type: Trinity houses: Brick. Modern tower houses: V (Wood frame)
- Resident Type: Homeowners.
- Typical Lot Size: 300 square feet (10'x30') to 750 square feet (15'x50')
- Density: 50-150 units/acre
- Typical Zoning: Medium Density Multifamily
- Construction Type: Trinity houses: Brick. Modern tower houses: V (Wood frame)
- Resident Type: Homeowners.
Where to Build
- Medium and high density zones where regulations favor individual houses vs. apartments.
Background on Philadelphia's street grid https://www.theguardian.com/cities/2016/mar/22/story-of-cities-7-philadelphia-grid-pennsylvania-william-penn-america-urban-dream
Article on living in a historic 3-story trinity house https://www.phillymag.com/property/2015/08/06/philadelphia-trinity-house/
Award winning 5-story tower house in Philadelphia https://www.phillymag.com/property/2019/05/09/tiny-tower-wins-aia-award/
Tower houses being built in Seattle to avoid design review that is required for larger buildings https://www.sightline.org/2016/02/24/a-good-way-to-make-housing-scarcer-and-more-expensive/
Tower townhouses in Seattle https://twitter.com/holz_bau/status/1622829767799209984
Article on business improvement districts and voting rights https://www.nyulawreview.org/wp-content/uploads/2018/08/NYULawReview-78-1-Hochleutner.pdf
Example of weighted voting in a business improvement district https://www.ci.emeryville.ca.us/DocumentCenter/View/8008/June-2-PBID-Presentation?bidId=




Comments
Post a Comment