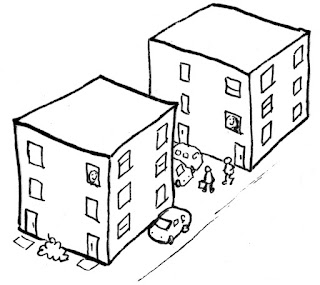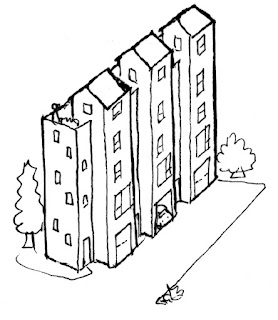Double Duplex
Time period: mid-late 2010s, 2020s
Location: Los Angeles
The double duplex is a rooming house pretending to be a bunch of houses.
Key features
- Four homes, each with 4 or 5 bedrooms that are designed to be rented out to 16-20 separate households.
- Since each building only has two homes, it's built to the simpler standards of the Residential Code instead of the Building Code. This simplifies approvals, saves costs, and means more small contractors know how to build them.
- Since it's technically only four units, it doesn't need to provide as much parking.
The double duplex is a pair of duplexes on a single residential lot. In South LA and Central LA, where this type of housing was invented, it is a pair of boxy 3-story buildings on a 50' wide x 150' deep lot, replacing an older house.
These are not fancy buildings. While rents in California are high, so are construction costs, and every expense is spared when it comes to designing a double duplex. After all, this is housing designed to have as many bedrooms as possible while just barely meeting the zoning and building codes. The buildings are a cube, to maximize the amount of indoor space while minimizing the amount of wall and roof. Windows are small and typically of the cheapest vinyl type available.
Also, duplexes are built to a simpler code than 3+ unit buildings. Most of the time, the building code requires more safety features for larger buildings, based on number of floors, total square feet, or expected number of people in the building at one time. This makes sense. However, there's an easier set of regulations for houses and duplexes. A mansion, or a duplex designed for 20 roommates, has lower standards than a building with three studio apartments for 3 people. This does not make sense. As a side note, always know how to get to an exit when attending a party in a large house. There might only be one, there won't be any exit signs to guide you to it, and the doors and hallways are not going to be sized to handle dozens of people.
Here's the business model for double duplexes:
1. Build a double duplex with a four units, each with five bedrooms, 20 rooms total
2. Rent out to 40 college students, 2 to a room.
3. Profit
Developers reuse plans, but since this is an infill housing type, you won't see entire tracts of identical double duplexes, instead, you might find yourself doing a double take upon seeing the same building a block away.
Each bedroom usually has its own bathroom, so it can rented out as a suite. Bedrooms are large enough for 2 people. Some double duplexes have indoor garages, while others only have outdoor parking.
In 2021, the California State Legislature passed Senate Bill 9, which allows up to four homes to be built on lots previously zoned for only one house. However, SB9 has many restrictions and as of 2023, has not yet resulted in a major construction boom. These restrictions include requiring the lot to be split into two lots in order to build four full-size homes and requiring the owner to live on site to split the lot.
Data
- Density: 23 units/acre (+/- 100 rentable bedrooms/acre)
- Typical Lot Size: 7,500 square feet (50'x150')
- Typical Zoning: Low Density Multifamily, Restricted Multiple Unit
- Construction Type: V (Wood frame)
- Resident Type: Rental, by the room
Where to build
- Near colleges
- Places where there is unmet demand for studio apartments
Further Reading
Article on why developers are building double duplexes instead of regular apartment buildings: https://www.livablecommunitiesinitiative.com/blog/support-ab-835-a-single-stair-bill-to-make-housing-better-more-affordable-and-safer
Example of a double duplex https://www.compass.com/listing/1805-south-new-england-street-los-angeles-ca-90006/831974667202603817/
Another example, this one is a triple duplex https://www.compass.com/listing/1818-thurman-avenue-los-angeles-ca-90019/835651210280874841/
Text of Senate Bill 9: https://leginfo.legislature.ca.gov/faces/billNavClient.xhtml?bill_id=202120220SB9
Data on usage of SB9 one year after it took effect: https://ternercenter.berkeley.edu/research-and-policy/sb-9-turns-one-applications/
Example of how to use SB9: https://planning.lacity.org/project-review/senate-bill-9
More info on how to use SB9: https://sites.google.com/view/alfredtwu/infographics/sb9
2019 Accessory Dwelling Unit law AB68 https://leginfo.legislature.ca.gov/faces/billNavClient.xhtml?bill_id=201920200AB68






Comments
Post a Comment