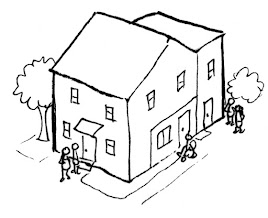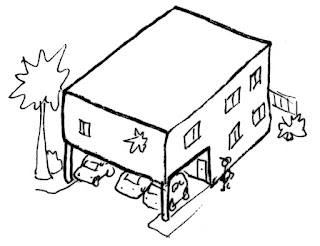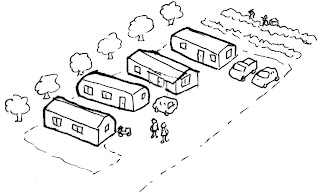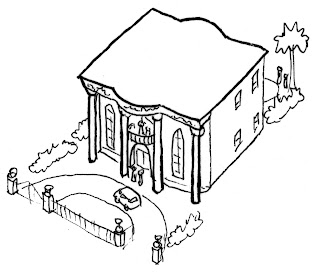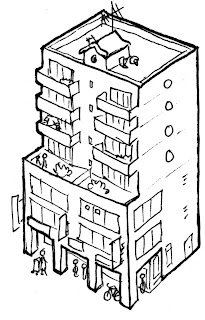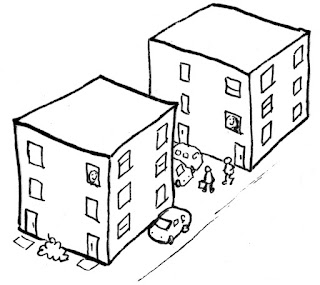Point Access Block

Time period: Late 19th and early 20th century, revived in 21st century. Location: Used to be everywhere. Today: Seattle and New York City. A mid-rise building with a couple apartments on each floor. In most cities, you'll find two types of mid-rise apartment buildings in the 4-7 story range. First, there'll be some small historic buildings downtown, side by side like books on a shelf. These are the original point access blocks. Then, there are the big modern buildings taking up a whole block and with long, windowless hallways inside. These are double loaded corridor buildings. Floorplan of a point access block. Note that apartments have windows facing the front and back of the building. In contrast, except for the corner units, apartments in a double loaded corridor only have windows facing one direction. Both the point access block and the double loaded corridor were designed to be the most efficient floorplan given the building codes of th...
