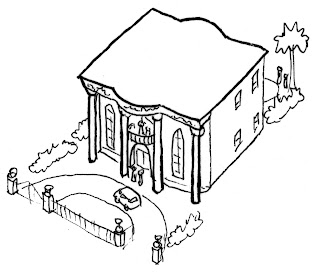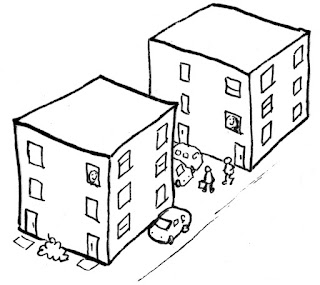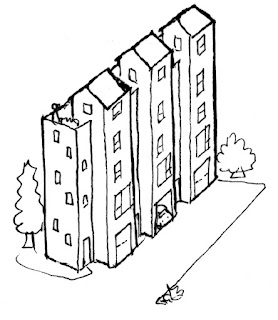Persian Palace
Time period: 1980s to present
Location: Southern California, especially Beverly Hills
Live like royalty on a sixth of an acre
Key features
- Grand entry
- Large space with high ceilings for parties and events
There's a saying that in real estate, the best deal is to buy the worst house in the best neighborhood. This is especially true if your plan is to knock down the house and build something larger. When zoning prohibits more than one home per lot, that means a mansion.
In 1979, after the Iranian Revolution, people fled Iran and moved to Los Angeles. After rebuilding their lives, by the 1980s, some had started successful businesses, and were at the point where they wanted to build a big house with room for entertaining and extended family.
At 5,000-6,000 square feet, Persian Palaces are comparable in size to a McMansion in the outer suburbs where lots are 1/2 acre or larger. However, Palaces are located on smaller lots - a typical lot in Beverly Hills is 50'x150', around 1/6 of an acre. While they were designed to fit within the height limits and minimum yard requirements of existing zoning, Palaces were much larger than existing Beverly Hills houses at the time. The grand design of the Palaces, with soaring two-story columns designed to impress, further made these houses appear to tower over their neighbors.
A mix of racism and NIMBYism caused neighbors to oppose the building of Palaces. However, they were legal to build - at least until 2004, when the city passed a law requiring all new houses to go through a design review process where a committee could reject any design that they felt didn't meet design standards that banned the building of new Palaces. A similar zoning fight took place in Northern California when large houses preferred by Chinese and Taiwanese immigrants, dubbed "monster homes" by neighbors, replaced 1-story suburban houses in Fremont, California.
Cross section. The roof is flat to maximize the ceiling height while staying under the height limit.
Interestingly for Southern California, one of the things that many Persian Palaces do not have is a garage. In the cases where they exist, they're behind the house, accessed from an alley. This preserves the symmetry and grand appearance of the front entrance. On a narrow lot, a front garage would quickly turn the building from looking like a palace to looking like a warehouse.
That's not to say that their residents don't own cars - after all, this is the suburbs. But in a city where one's wheels are so much more than just a transportation tool, why hide the family car behind a boring garage door when you can display it in the front yard (which under zoning, cannot be used for anything other than a lawn or driveway).
In the early 2020s, to address local obstacles to building more housing, California passed state laws to make it harder for cities to reject new housing because they don't like how it looks. New laws also allow lots zoned single-family to have more than one home. As new groups of immigrants continue to want to show they've made it big by building a big house for their extended family, perhaps the Palace will return, even grander than before.
Statistics
Density: 6 units per acre
Typical Zoning: Single Family Residential
Typical Lot Size: 7500 square feet (50'x150')
Construction Type: Varies
Resident Type: Homeowners
Where to build
- Suburbs with high incomes and high land values
- Medium sized lots in single family zones
Further Reading
History of Persian community in Beverly Hills https://www.wmagazine.com/story/persian-beverly-hills-2
More background info https://www.hollywoodreporter.com/lifestyle/style/las-love-hate-persian-palaces-304355/
Beverly Hills design review requirements https://www.beverlyhills.org/departments/communitydevelopment/designreview/
Reflections on Persian Palaces from an Iranian-American https://la.curbed.com/2016/12/1/13567530/los-angeles-iran-architecture-persian-palace
History of "Monster Homes" in Fremont, California http://static.squarespace.com/static/52aa173ee4b0e46ab622f956/t/53bef58ce4b05384bafa66fb/1405023628155/Journal+of+Urban+Design+McMansions.pdf






Comments
Post a Comment