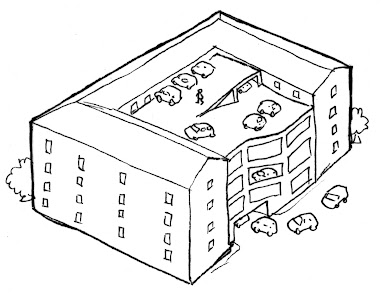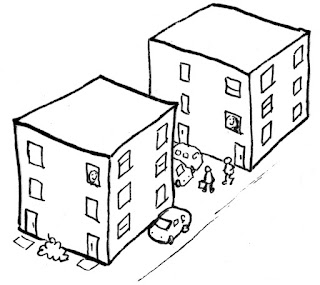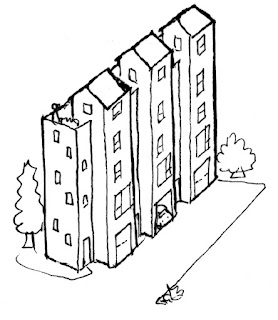Texas Donut (Wrap)
Time period: Late 20th century to present
Location: Suburban downtowns and car-centered cities across the country
How to provide lots of apartments, while hiding the parking.
Key features
- Mid-rise apartment building wrapped around a multi-story parking garage.
- Requires large piece of land.
- Higher density than garden apartments, less dense than a podium building.
Everything's bigger in Texas - including the apartment buildings. After World War II, advances in air conditioning technology made urban living in hot and humid climates more desirable. Texas was also going through an oil boom. While oil fields tapped out and production peaked in the 1970s, the state's early lead in oil production locked in its position as a headquarters for oil companies, as well as banks and suppliers that supported oil drilling elsewhere in the world. Since the 2010s, the fracking boom has brought a new wave of oil related jobs to Texas.
While its main Sunbelt rival - California - went down the path of growth controls and downzonings in the 1970s, Texas continued to boom, and in 1994 Texas became the 2nd most populous state in the US, passing New York. Even though New York had begun its recovery, Texas grew even faster.
Typical Texas housing is a suburban house, however, there remained places where higher density was needed, such as downtowns and college towns. However, Texas could not copy New York apartment building designs, since Texas did not have subways. Without high capacity mass transit, residents needed cars, and cars needed parking. Lots of parking.
Zoning, the banks financing the buildings, and the residents moving into them, asked for at least 2 parking spaces for each apartment. Including space for the drive aisle, each parking space requires 300 square feet. That meant half the building would be parking. Neighbors and city planners did not want the experience walking down the street to be block after block of parking garages or lots. To hide the parking, developers put a multi-level garage in the middle of the lot, and wrapped it with apartments. This has the advantage of putting residents' parking spaces a short walk from their apartment door.
Note the gap between the garage and the apartments. This allows the garage to be naturally ventilated, avoiding the cost of installing fans.
The most efficient layout arranges the garage as a spiral ramp, and takes up a whole block, with the surrounding apartments looking like a giant donut. On smaller or odd-shaped sites, there are also half-donuts (a Texas croissant?), where one side of the garage - usually the one facing a highway or alley - is left open and unwrapped.
While it solves an aesthetic issue, there are still downsides. Because a large site is needed, Texas Donuts are an all-or-nothing development. In existing neighborhoods, large sites are rare, and require land assembly. It can take years for a developer to negotiate with existing owners to buy up dozens of lots, during that time buildings and land sits vacant, creating giant holes in the middle of neighborhoods. Worse, if the project fails to proceed, a block-sized scar is left on the city. The other problem is that while high density, Donuts are still centered around cars, and require wide roads to handle the traffic that comes out of them - a typical Donut with 200 apartments also has 400 cars.
Today, land in Texas downtowns is too valuable for Donuts, and developers have moved on to building highrises. Still, construction of Donuts remains popular in outer neighborhoods and continues across the country. The 4-5 story Donut fills the density niche between 2-3 story garden apartments and 5-8 story podium buildings. Even if the saying "wherever this country is headed, California will get there first" still holds true, for many places, the road there involves a stop in Texas.
Data
- Typical Lot Size: 60,000 square feet or more (1.5+ acres)
- Density: 50-90 units per acre.
- Typical Zoning: Commercial Mixed Use, Multifamily Residential
- Construction Type: Garage is Type I, Reinforced concrete. Apartments are Type III or V wood frame or steel stud.
- Resident Type: Rental or homeownership
Where to build
- Suburbs, along a major road
- Near downtowns of car-dependent major cities
- Car dependent college towns
Further Reading
Comparison of podium (5 over 1) apartments vs. Texas donuts https://www.base-4.com/podiums-vs-wraps-which-to-choose/
Criticism of Texas Donuts compared to less car-centered designs http://www.civicconservation.org/casestudy






Comments
Post a Comment