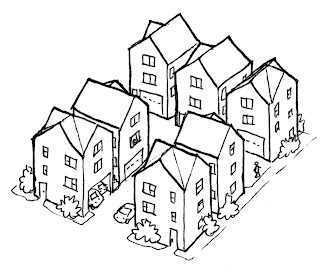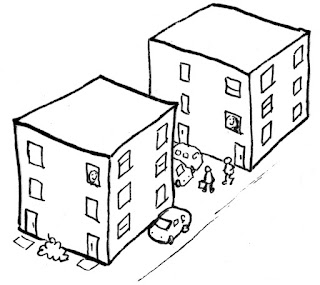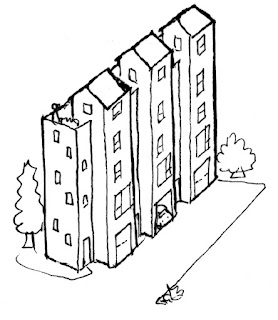Small Lot Home (Houston townhouse)
Time period: 1990s to present
Location: Houston, Texas
In a city with few zoning restrictions, this is the housing type that the free market found most profitable.
Key features
- Detached 3-story house on 1,400 square foot lot (such as a 35' by 40' lot)
- Typically built by subdividing a larger lot into 4-10 lots, with larger subdivisions containing up to a few dozen houses.
Small lot homes answer this question: Why should one be required to buy 5,000 square feet of land, if they only want 2,000 square feet of house?
Houston is famous as by far the largest city in the US that doesn't have zoning. However, while there are a few odd sights, such as skyscrapers next to single-story houses, for the most part, it looks like any other US cities. That's because while Houston doesn't limit building height or what type of business or home you can build, it does have development standards. These include minimum parking requirements, which are similar to most US suburbs, as well as minimum lot size requirements, which until recently, were also similar to most US suburbs.
Until 1998, Houston had a minimum lot size of 5,000 square feet (typically a 50'x100' lot). That's a lot of land - a small 3-bedroom house is only 1,000 to 1,200 square feet. While a developer could build multiple houses on a lot without dividing it, doing so meant that it had to be set up as a condo, making financing much more complicated and expensive.
When the lot size limit was reduced, it turned out there were lots of
people who were willing to buy a house without a back or front yard.
These houses are popular with middle class families. In 2013, Houston
expanded where small lot homes could be built to most of the city,
however, most small lot developments are still in the central parts of
the city, as that's where land is more expensive.
Small Lot houses are built with just enough space between them for maintenance access, but not enough for windows. All windows face the street or driveways.
Note that the 1st floor also has a bedroom with bathroom
located behind the garage. This suite is great for family
members with difficulty climbing stairs, or could be converted into a
standalone apartment.
Compared to similar density low-rise apartment buildings, small lot homes have a few advantages:
- No shared walls
- Easier to finance than condos
- Can be built one at a time: developer can finance later phases from sale of first few houses
Los Angeles has a similar housing type known as a Small Lot Subdivision.
Data
- Density: 30 units/acre
- Typical Lot Size: 1,400 square feet (35'x40')
- Typical Zoning: Low Density Multiple Unit
- Construction Type: V (Wood frame)
- Resident Type: Homeowners
Where to build
- Urban neighborhoods within a short drive of downtown
- Area with limited public transportation
Further reading
Houston parking requirements: https://www.houstontx.gov/planning/DevelopRegs/docs_pdfs/parking_req.pdf
History of the rezoning that allowed these types of houses: https://marketurbanism.com/2023/03/14/resources-for-reformers-houstons-minimum-lot-sizes/
Research article on the results of the reforms: https://papers.ssrn.com/sol3/papers.cfm?abstract_id=3659870
Maps of where small lot homes are being built: https://kinder.rice.edu/urbanedge/houston-and-everywhere-else-lot-size-matters
Los Angeles small lot subdivisions: https://planning.lacity.org/ordinances/docs/smalllot/CodeAmendment/Rev_FAQ.pdf






Comments
Post a Comment