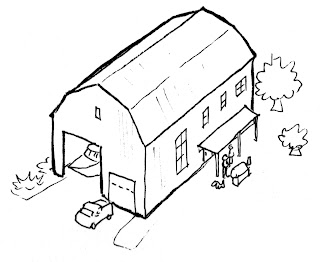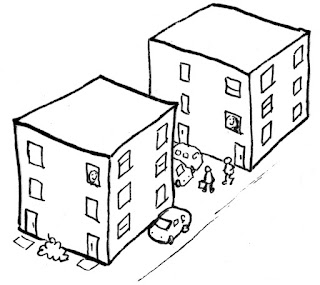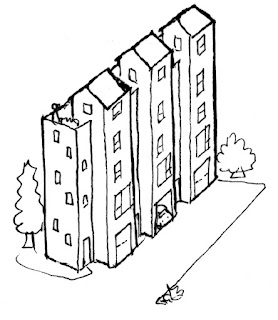Barndominium
Time period: Late 20th century to present
Location: Rural areas and exurbs
Barndominium, sometimes abbreviated as barndo, is a fun but inaccurate word that combines Barn and Condominium. In reality, barndominiums are standalone houses in rural or exurban areas, multifamily barndos are basically unheard of.
More accurately barndos are barnhouses - they combine the wide open spaces and storage areas of a barn with the insulation and residential finishes of a house. The idea started in Connecticut in the 1980s for people who own horses for recreational riding. In the original example, the houses were detached from the horse stalls, which were sold condo-style in a large shared barn located near the houses. Later developments, especially if they were a single custom home, would combine the house and the barn. The idea found even greater popularity in the 21st century in the South, Midwest, and West, and with modern variations where the barn holds boats, cars, workshops, and other powered recreation.
While a barndo has many things in common with a large house, some unique features include:
- Space for oversize vehicles and/or livestock.
- Structure is made up of columns and beams instead of loadbearing walls. This allows for oversize garages as well as open-plan, lofted living spaces. Some barndos are built from prefabricated parts.
- Roof and walls may be made from corrugated metal. While this is often considered too industrial by suburban planning commissions, it can come across as rustic in the countryside, where there are fewer planning restrictions anyway. Metal exteriors also offer better protection from wildfires.

Floor plan of a 4,000 square foot, 4 bedroom barndominium. Due to the structural system, which is made up of repeating prefabricated parts, an efficient barndo plan is a simple rectangle. This garage can park 4 cars, or two oversize vehicles.
"Close the door, were you raised in a barn?"
Barndos are popular with younger families, who have the energy to maintain the large houses and yards, and also enjoy active recreation and want space for outdoor activities for their kids. Many of these homes are designed for indoor-outdoor living, with glass barn doors that can act as windows, or be opened up when the weather is good.
The easiest place to build a barndo is ranchette or rural residential zoning. These areas are intended to allow residential and hobby agriculture. In short, residents might raise animals or have a small garden, vineyard, or orchard, but the bulk of their income is not coming from agriculture. In a tradition that goes back to the dude ranches of the late 19th century, guest houses for vacation rentals can be an income source for ranchette owners.
Site plan of a neighborhood of small ranchettes. Larger ranchettes are more common in hilly areas and other marginal land uneconomical for commercial agriculture, and can feature lot sizes of 5-10 acres or larger.
The popularity of barndos soared in 2020 when remote work became the reality for lots of professionals who have the income to afford a new custom home. Even with partial return to office, long commutes are less of a concern if only 2-3 days a week, making owning a big home on lots of land 2 hours outside the city more appealing.
Remote office workers moving to rural areas brings much-needed investment, taxes, and jobs. Longtime rural residents can fear the cultural changes from rapid population growth and a large college educated voting population, but at the same time see subdividing and selling part of their land as the ticket to getting rich.
Another source of rural population growth in the 2020s is manufacturing. In the early 2020s, federal incentives from the Biden administration such as the Inflation Reduction Act and the infrastructure bill doubled the rate of factory construction, with rural areas and smaller cities getting most of the work.
In many ways, the barndo and the ranchette capture a lot of the complexities and contradictions of modern American rural life. They are sold as an idealized rural lifestyle, but any agriculture involved is typically recreational instead of commercial. The architecture is both rustic and industrialized, with a higher level of prefabrication than urban or suburban housing. The big garages and yards show off wealth, but in a way that emphasizes working class, do-it-yourself activities such as working on cars or farming, rather than the elitism of the idle rich that a traditional country estate lifestyle has. When built in large numbers, barndos turn farmland and rangelands into low-density suburbs, complete with all the typical issues of one such as traffic.
Similar to how the luxury apartment over the coffeeshop has helped many reimagine inner cities as prosperous, the barndominium is a story of a new type of American dream. For a long time, rural America has been associated with decline, looked down on by city and suburb dwellers, and showing up in movies and TV as run-down trailers, aging farmhouses, and boarded up Main Streets. Barndominiums offer an alternative, a vision of success with unmistakably rural flavor that appeals to both locals and newcomers. They might be part of what communities need to move on from despair and resentment to possibility and prosperity.
Data
- Density: 0.1 to 1 unit/acre typical
- Typical Lot Size: 1 acre or larger
- Typical Zoning: Rural Residential, Ranchette, Residential Agricultural
- Construction Type: Heavy Timber or Steel Frame
- Resident Type: Homeowner
Where to build
- Rural and exurban areas about 1-2 hours outside of major city
Further Reading
History of barndominiums https://www.barndominiumlife.com/what-is-a-barndominium/
Barndos designed for horse owners: https://horseandrider.com/how-to/live-with-your-horses-in-a-barndominium/
Intro to barndominiums https://www.cnet.com/home/whats-a-barndominium-everything-to-know-about-the-trendy-housing-craze/
Pros and cons of barndominiums https://www.realtor.com/advice/buy/is-barndominium-living-for-you-consider-the-pros-and-cons/
Another intro to barndominiums https://www.redfin.com/blog/what-is-a-barndominium/
Example of one family's decision to build a barndo https://www.businessinsider.com/barndominium-living-alternative-housing-forget-tiny-homes-2022-8
The garagedominium, a garage with an attached house https://www.barndominiumlife.com/garagedominium/
Example of ranchette / rural residential zoning https://www.codepublishing.com/NV/HumboldtCounty/html/HumboldtCounty17/HumboldtCounty1723.html
Equestrian zoning for horse owners in Los Angeles county https://library.municode.com/ca/los_angeles_county/codes/code_of_ordinances?nodeId=TIT22PLZO_DIV4COZOSUDI_CH22.70EQDI
Introduction to ranchettes https://www.harriganland.com/what-is-a-ranchette/
Pros and cons of pursuing remote work for rural economic development https://www.kansascityfed.org/community/community-connections/does-a-remote-work-strategy-make-sense-for-rural-economic-developers/
Reversal of rural population decline in 2020s https://www.ers.usda.gov/webdocs/publications/105155/eib-246.pdf
Rapid growth in 2022 of factory construction following federal incentives https://home.treasury.gov/news/featured-stories/unpacking-the-boom-in-us-construction-of-manufacturing-facilities
Map of clean energy factory building in 2022-2023 https://www.canarymedia.com/articles/clean-energy-manufacturing/the-us-climate-law-is-fueling-a-factory-frenzy-heres-the-latest-tally






Comments
Post a Comment