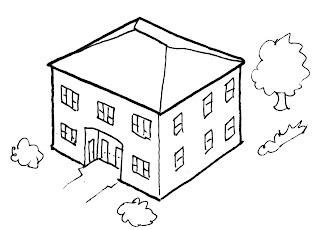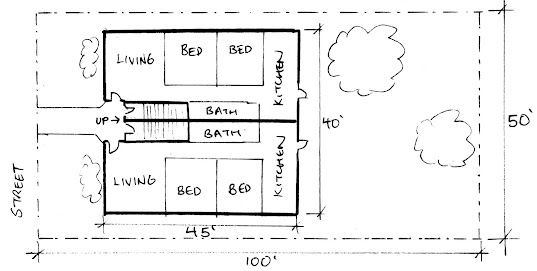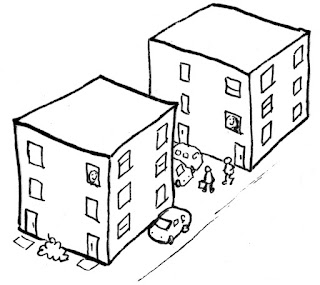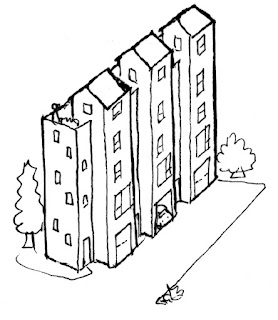Fourplex
Time period: 1890s-1920s, 1960s-1980s, 2020s to present day
Location: Suburbs nationwide
The classic US fourplex is a 2-story building with four apartments: two upstairs, two downstairs. First becoming popular when streetcars (also known as trolleys or trams) made suburbs possible, the fourplex offers choice for households who want to get out of the crowded city but can't afford or don't need a standalone house.
Before streetcars, city dwellers lived within walking distance of the city center. Few people could afford horses, so walking speed limited the physical size of cities. Adults walk at 2-3 miles per hour, which meant the largest ancient and medieval cities were just a couple miles wide. When population grew, cities would grow upwards, replacing houses with townhouses and tenements, 3-7 stories tall, built right next to each other with walls touching.
Streetcars were invented in 1887 and could go much faster. Even with time waiting at traffic lights and stopping to let people on and off considered, streetcars and buses can average 10 miles per hour on city streets. While this might not sound like much, it increases the amount of land within commuting distance of downtown by a factor of 10 to 20 times.
This allowed housing to spread out. Instead of a 5-story building with tiny light shafts, apartments could be in two-story buildings with yards. Los Angeles was built as a city of streetcar suburbs, with businesses such as Pacific Electric building streetcar lines and then making money from real estate development next to the streetcar lines. Streetcars went into decline with the rise of automobiles in the 1920s, with the last line in LA shutting down in 1961.
However, Los Angeles remains a streetcar city, with large areas of low-rise apartment development that continued well past the streetcar era, and has a much higher population density than Sunbelt cities that experienced most of their growth in the post-1950 highway era. Today, LA's former streetcar routes are still served by subway, light rail, or bus.
In areas with higher demand, the basic fourplex plan is extended into the rear yard and/or up to a 3rd floor, to create a 6-plex, 8-plex, or 12-plex.
Starting in 1908, Sears, which already ran a mail-order business for
all sorts of household products, also started selling houses.
Buyers would select a house from a catalog of plans, which was then delivered
as a boxcar of materials and parts that the buyer was responsible for assembling.
Starting in 1909, duplexes and fourplexes were also offered, however,
sales dropped off in the 1920s after the Euclid v. Ambler case allowed suburbs to ban multifamily
housing. The multifamily product line was dropped entirely in 1932 during the Great Depression.
Early fourplexes do not have parking. In the 1920s, as car ownership increased, fourplex design changed to a sideways layout to make space for a driveway to a backyard parking lot.
A typical fourplex was built on the same size lot as a single family
house. The building itself was similar in size and shape to a large
house, and indeed, can be financed the same way. A homeowner can live in
one of the 4 units and be eligible for a Federal Housing Administration
primary residence loan for the whole building. Properties with 5 or more homes require a
commercial loan, which have higher costs and are harder to qualify
for.
By the 1990s, very few new fourplexes were built. What was left of the multifamily industry built garden apartments in larger, 5-50 unit buildings. Unlike fourplexes, which could be financed by an individual and built by a small builder, these were larger complexes were the product of corporate developers and landlords.
The supply of fourplexes was further reduced by dwelling unit mergers that converted fourplexes into a large house. In places where the zoning had been changed to single-family, once converted into a house, these buildings could not be converted back into a fourplex. Realizing that this was reducing the supply of lower cost housing, San Francisco passed laws restricting the merging of units in the 2000s, however, it would be almost 2 decades before the city allowed new fourplexes to be built in the same neighborhoods that these mergers were taking place in.
Another threat to affordability has been the conversion of rent-controlled rental fourplexes into Tenancy in Common or condominiums, with each
home sold to a separate homeowner at market prices. This then leads to owner move-in evictions.
In the 2020s, fourplexes and other "Missing Middle" housing are being legalized again, sometimes by cities, sometimes at the state level. So far, the number of new fourplexes being built is small. Unless an existing house is falling apart, it does not make economic sense to tear down a house to build a similarly sized fourplex, and modern building codes make dividing a house difficult. Modern code also is stricter for 3+ unit buildings, so in places where 4 units are allowed, instead of fourplexes, townhouses or double duplexes are built. The original 1890s-1920s fourplexes did not have this issue since they were built on vacant lots and under a much looser code.
Parking reform is also necessary for fourplex legalization to lead to new construction. Four parking spaces fit in the backyard of a fourplex easily. However, many suburban zoning codes require 2 spaces plus guest parking, adding up to 10 spaces for a fourplex, which simply does not fit. For a successful fourplex rezoning, cities should reduce minimum parking requirements to 1 space per unit or less.
Data
- Density: 30-40 units per acre
- Typical Lot Size: 50' wide x 100' deep, 5000 square foot lot
- Typical Zoning: Multifamily Residential, Medium Density Residential
- Construction Type: Wood Frame
- Resident Type: 4 Homeowners, Homeowner + 3 Tenants, or 4 Tenants
Where to build
Midrise zoning where land is expensive, especially if zoning uses Form Based Codes with no density limits or design standards.
Further Reading
Example of fourplexes: https://missingmiddlehousing.com/types/fourplex#overview
More examples: https://www.aarp.org/livable-communities/housing/info-2020/slideshow-missing-middle-housing.html
How streetcars allowed cities to spread out https://www.bloomberg.com/news/features/2019-08-29/the-commuting-principle-that-shaped-urban-history
Archive of Los Angeles transit maps https://libraryarchives.metro.net/dpgtl/maps/
Streetcar suburb fourplexes in North Carolina https://ui.charlotte.edu/story/past-and-future-charlotte-fourplex
Sears mail-order duplexes and fourplexes http://www.sears-homes.com/2022/11/the-unpopular-multi-family-houses-sold.html
Federal Housing Administration backed loans for 2-4 unit property https://sf.freddiemac.com/working-with-us/origination-underwriting/mortgage-products/mortgages-for-2-to-4-unit-properties
Conversion of fourplexes from rental into ownership housing https://www.latimes.com/business/story/2019-12-30/tenancy-in-common
Mid 20th century fourplexes in Michigan https://www.strongtowns.org/journal/2019/3/27/the-death-of-the-suburban-fourplex
San Francisco restricts merging of dwelling units https://noevalleysf.blogspot.com/2008/09/dwelling-unit-mergers.html
2022 San Francisco fourplex ordinance https://openscopestudio.com/san-francisco-fourplex-ordinance/
Cities start legalizing fourplexes again in the 2020s
https://www.bloomberg.com/news/features/2023-08-26/duplex-triplex-construction-nears-record-lows-despite-us-housing-crisis
Incremental rate of change in Portland after fourplexes allowed https://www.sightline.org/2019/06/21/this-is-what-a-street-looks-like-39-years-after-legalizing-fourplexes/
Why parking reform matters for fourplexes https://www.sightline.org/2020/12/14/oregon-big-parking-reform/









Comments
Post a Comment