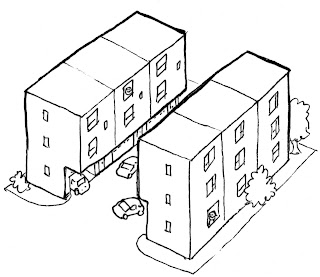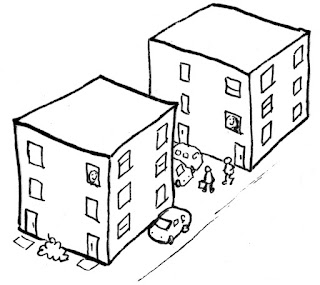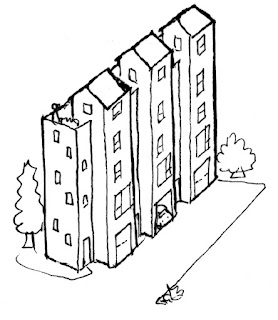Slot Homes
Time period: 2010s
Location: Denver, especially the neighborhood east of Sloan Lake. Cleveland and other cities with Form Based zoning also have them.
Also known as: Sideways-facing town homes or fraux homes (combining the words faux and rowhome)
Since the 1990s, Denver has been one of the fastest growing cities in the United States, going from a population of 467,000 to 715,000 over the last 30 years. Many Californians (and others) were attracted by Colorado's lower housing costs, clean air, and access to hiking and other outdoors activities. The tech industry also expanded, bringing lots of high paying jobs. With that came a demand for housing, especially large homes desired by the upper middle class.
In 2010, Denver updated its zoning code to a Form Based Code (FBC) to encourage more "missing middle" housing - a range of density between detached houses and large apartment buildings. They were the one of the big cities in the US to use an FBC. The intent was to get rowhouses, duplexes, and fourplexes.
Under the previous code, mid-density zones would specify the maximum number of homes per lot. This penalizes the building of smaller homes. With a form based code, a developer can build as many homes per lot, as long as they stay within the yard and height limits.
Developers built the most profitable type of building, which packed in the greatest number of units and used as much of the allowed volume as possible: the slot home.
Section and elevation of a slow home development.
Slot homes - named after the narrow slot above the shared driveway - are shaped by parking. The most efficient layout for parking is a 24' wide aisle with garages or parking spaces, each 18 feet deep, on both sides. This adds up to 60 feet - too wide for a standard lot in most places - Denver, like many US cities, has 50' wide lots in lower density areas, so two side-by-side lots are needed.
Side yards use up another 5 feet on both sides, so the remaining space behind the garage on the 1st floor is just 15 feet deep - too small for a living room and kitchen, but perfect for a downstairs bedroom or home office.
On the upper floors, the building sticks out over the driveway to add more space. The living room and kitchen are located on the 2nd floor, with bedrooms on the 3rd floor. Since there is no usable yard space on the ground, the 4th floor is a roof deck.
A typical Denver slot home development is on a pair of 50'x125' lots, with 8 to 12 townhouses depending on unit size and the size of the front yard required by zoning. Pre-2010, there had only been a small number of slot homes, as there were few places where they were both legal and profitable. With the new Form Based Code, slot homes became popular in MX mixed use, MU multiunit, and RH Rowhouse districts.
As slot homes replaced hundreds of single-story houses, neighbors complained. There were the usual NIMBY complaints about taller buildings and higher density, but there was one issue that was unique to slot homes: the sideways site plan. Instead of the charming front porches that had been promised by the FBC, neighbors found themselves looking at the side of a garage and tiny bedroom windows with the blinds closed.
In 2018, Denver banned slot homes. The new code required homes on the street to face the street, and required the driveway to come off the rear alley instead of the street. In MX mixed use and MU multiunit zones, side-facing homes were still allowed in the back, but in RH rowhouse zones, they were no longer allowed. This reduced the maximum number of homes from 12 to 11 in the MU and MX zones, and down to 5 in the RH zones.
That said, as long as cities require parking, or if buyers want parking, the slot home layout is hard to avoid when it comes to infill development. In a brand new townhouse neighborhood, a developer can lay out streets with alleys right behind the houses. For more on this type of development, see the page on Small Lot Homes. However, on an infill lot, the slot is the most efficient way to avoid leaving the backyard unused, or in the case of places without alleys, the only way to get a driveway.
Data
- Density: 27-42 units per acre
- Typical Lot Size: 100' wide x 125' deep lot fits 8-12 slot homes.
- Typical Zoning: Rowhouse, Multifamily, or Mixed Use
- Construction Type: Wood Frame
- Resident Type: Homeowner
Where to build
Midrise zoning where land is expensive, especially if zoning uses Form Based Codes with no density limits or design standards.
Further Reading
Denver attracting Californians in the 1990s https://extras.denverpost.com/news/gro0207a.htm
History of Denver zoning https://denverurbanism.com/2019/02/zoning-codes-segregation-or-complete-neighborhoods.html
Denver's experience with Form Based Code https://kephart.com/wp-content/uploads/2018/02/Garde_Denver_Article_Published_2017.pdf
Complaints on slot homes and some info on the business model https://www.9news.com/article/money/markets/real-estate/think-those-slot-homes-in-denver-are-ugly-youre-not-alone/73-490912391
Data on slot homes https://www.denvergov.org/content/dam/denvergov/Portals/646/documents/Zoning/text_amendments/slot_homes/Public_Open_House_1_Posters_Print_Web.pd
Denver bans slot homes https://denverite.com/2018/05/07/denver-slot-home-replacements/
Changes to Denver's zoning code as a result of the slot home ban https://pentwatervillage.org/documents/ZP_-_Infill_Housing_-_April_2019_pwzLc.pdf
Denver zoning code (last amended in 2020) https://www.denvergov.org/content/dam/denvergov/Portals/646/documents/Zoning/DZC/Complete_Denver_Zoning_Code.pdf
Cleveland's experience with slot homes https://www.planetizen.com/news/2021/03/112779-cleveland-wanted-townhomes-what-it-got-was-slot-homes
Recommendations for how cities switching to Form Based Codes can avoid slot homes https://opticosdesign.com/blog/top-five-missing-middle-mistakes/








Comments
Post a Comment